Ivy Commons - Apartment Living in Marietta, GA
About
Office Hours
Monday through Friday 9:00 AM to 5:30 PM. Saturday 10:00 AM to 4:00 PM.
Experience elevated apartment living at Ivy Commons, in Marietta, Georgia, where exceptional amenities welcome you home. Start your day in our fully-equipped fitness center, then unwind by the resort-style swimming pool. Whether you're seeking comfort, connection, or convenience, our pet-friendly community is designed to complement your lifestyle. Schedule your tour today and let our dedicated team show you the service and quality you deserve.
Ivy Commons is your gateway to the best of Marietta, GA living. Enjoy easy access to various restaurants, shopping destinations, and beautiful parks right around the corner. Spend your weekends exploring the scenic Silver Comet Trail or hiking the historic Kennesaw Mountain. For a relaxing afternoon, unwind at charming Glover Park in the heart of downtown.
Explore beautifully designed, spacious one, two, and three-bedroom apartment homes for rent with custom-crafted amenities to suit your lifestyle. Host easily in your gourmet kitchen, complete with modern finishes and plenty of space for entertaining. Enjoy the fresh air from your balcony or patio, an ideal spot for relaxing outdoors. Your home is waiting—and our team is here to help you find it today.
Specials
Move-in Special
Valid 2026-01-14 to 2026-01-31
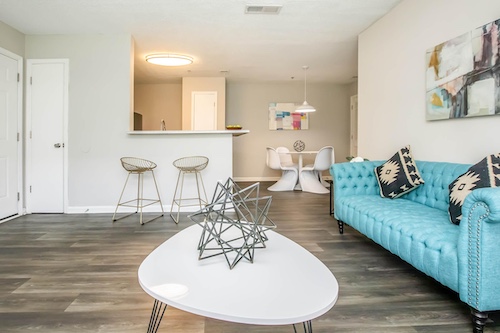
Up to $750 off your first month's rent
**Applies to select units only
Floor Plans
1 Bedroom Floor Plan
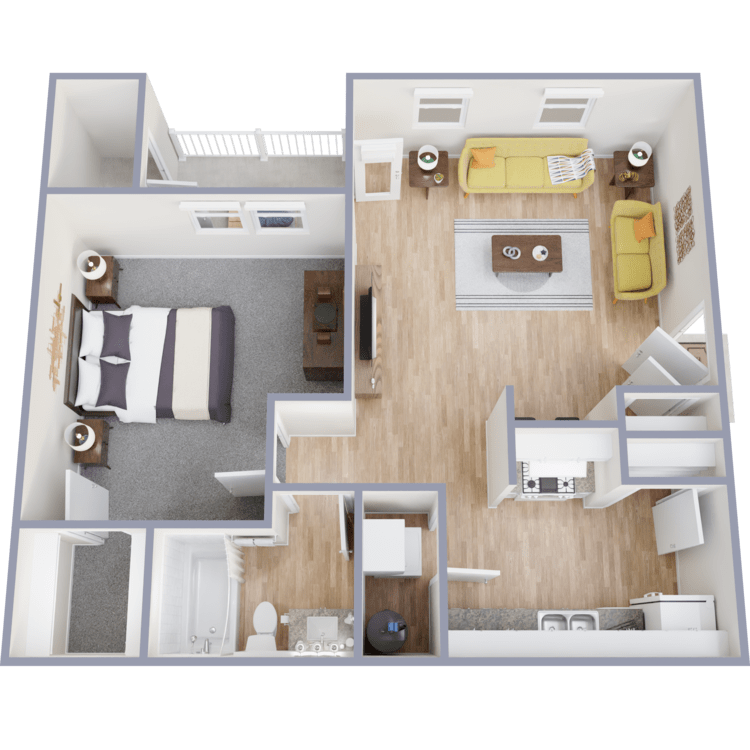
A1
Details
- Beds: 1 Bedroom
- Baths: 1
- Square Feet: 720
- Rent: $1067-$1242
- Deposit: $300
Floor Plan Amenities
- Balconies and Patios on All Floor Plans
- Contemporary Hardware *
- Contemporary, Pendant Lighting and Gooseneck Faucets *
- Designer Finishes
- Energy-efficient Stainless Steel Appliances *
- Full-size Washer and Dryer in Home *
- Gourmet Kitchens for Entertaining
- Granite Countertops in Kitchen and Bathrooms
- Hardwood-style Flooring
- Kitchen Pantry
- Lush Mature Landscape Views
- Mirrored Accent Walls *
- Modern, Plush Carpeting in Bedrooms
- Refrigerator with Icemaker
- Separate Dining Area *
- Sleek Black Appliances *
- Spacious Walk-in Closets
- Tiled Backsplash *
- Undermount Kitchen Sinks *
* In Select Apartment Homes
2 Bedroom Floor Plan
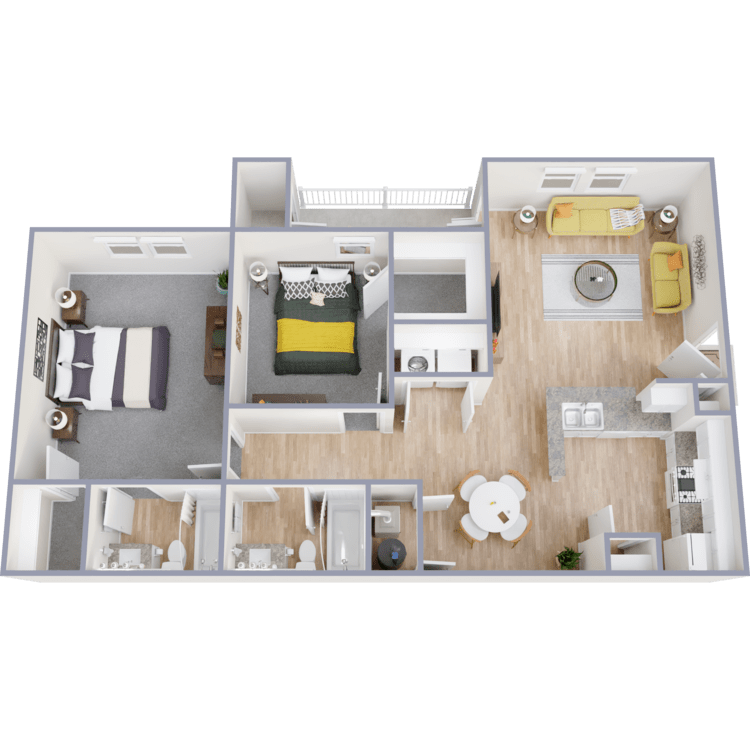
B1
Details
- Beds: 2 Bedrooms
- Baths: 2
- Square Feet: 1030
- Rent: $1415-$1445
- Deposit: $300
Floor Plan Amenities
- Balconies and Patios on All Floor Plans
- Contemporary Hardware *
- Contemporary, Pendant Lighting and Gooseneck Faucets *
- Designer Finishes
- Energy-efficient Stainless Steel Appliances *
- Full-size Washer and Dryer in Home *
- Gourmet Kitchens for Entertaining
- Granite Countertops in Kitchen and Bathrooms
- Hardwood-style Flooring
- Kitchen Pantry
- Lush Mature Landscape Views
- Mirrored Accent Walls *
- Modern, Plush Carpeting in Bedrooms
- Refrigerator with Icemaker
- Separate Dining Area *
- Sleek Black Appliances *
- Spacious Walk-in Closets
- Tiled Backsplash *
- Undermount Kitchen Sinks *
* In Select Apartment Homes
Floor Plan Photos
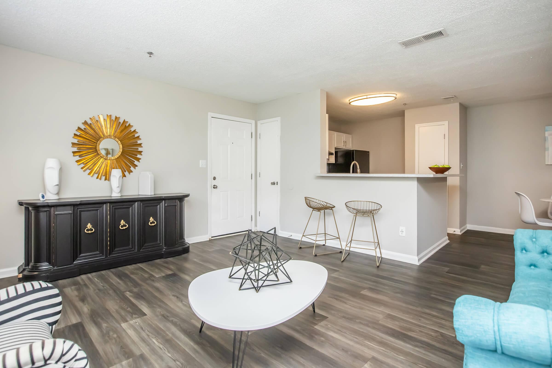
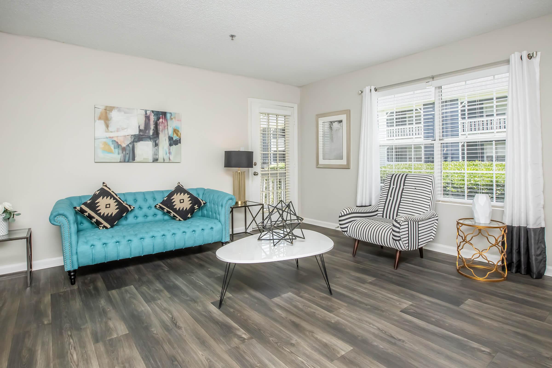

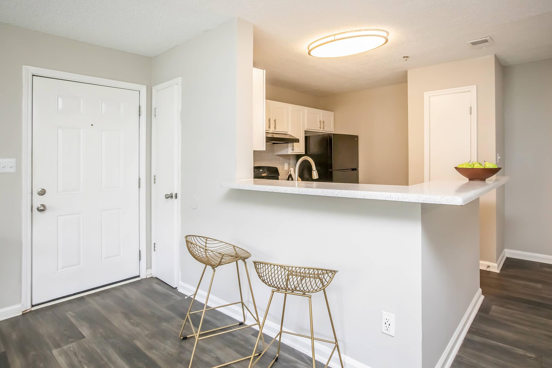
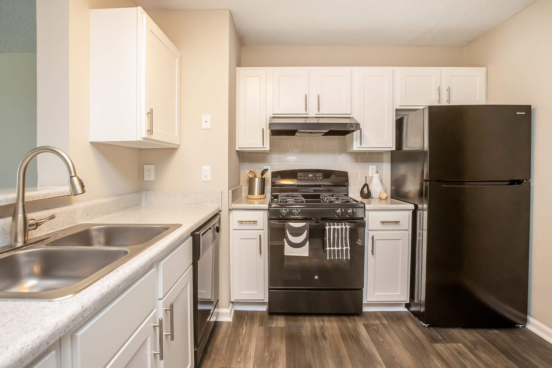
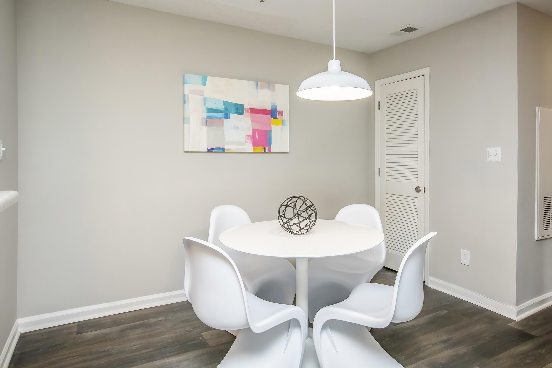
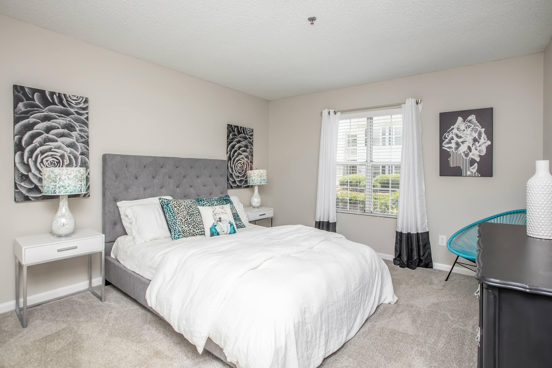
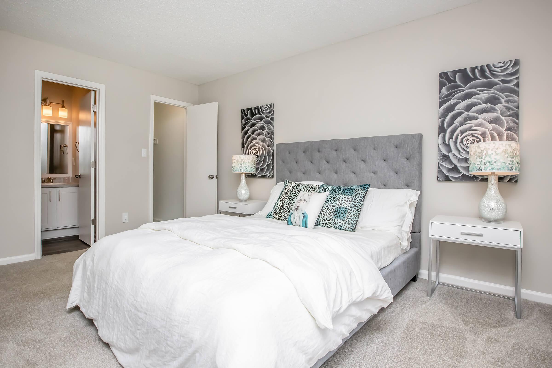
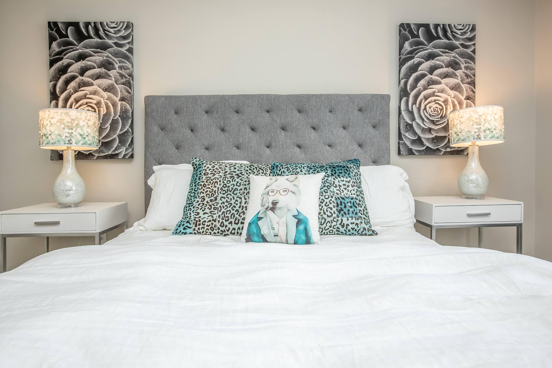
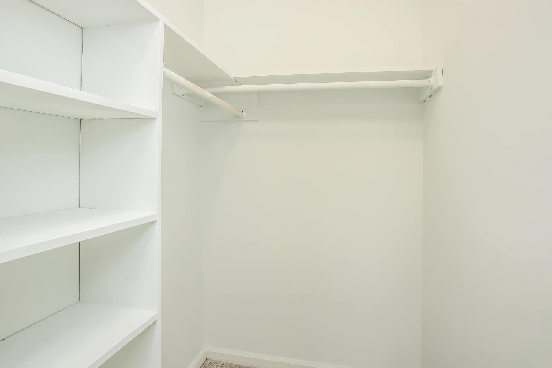
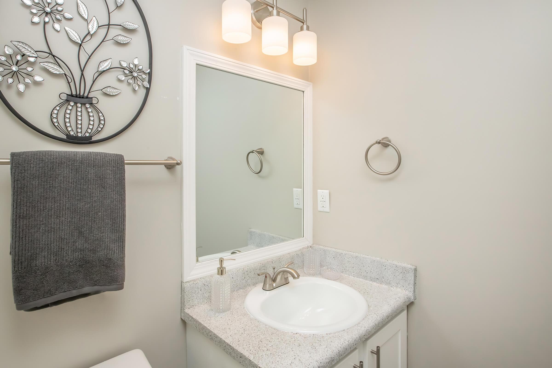
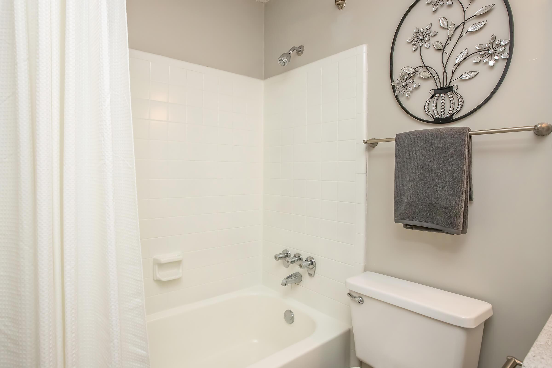
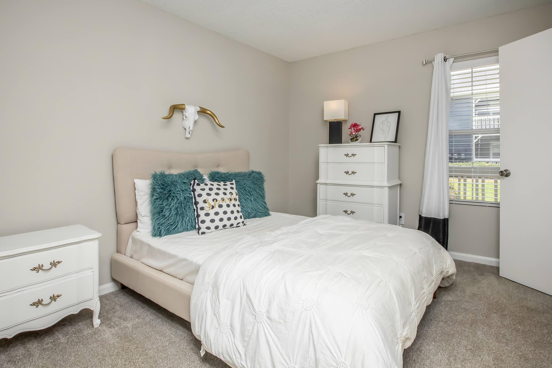
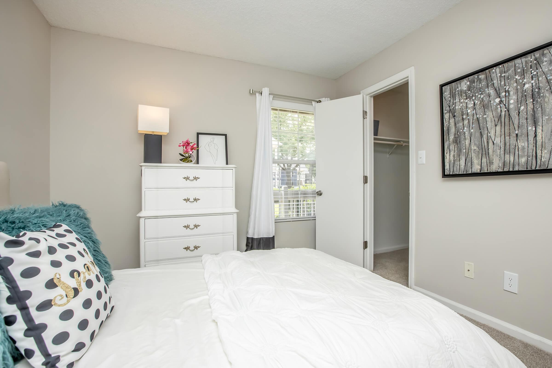
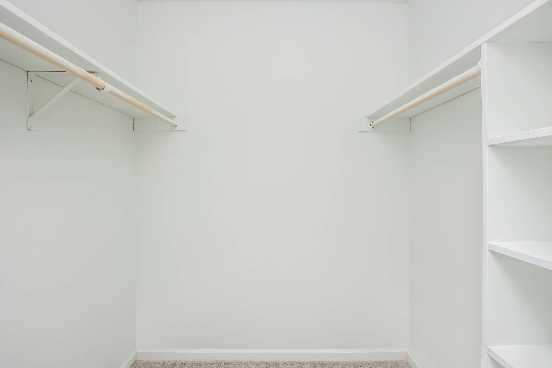
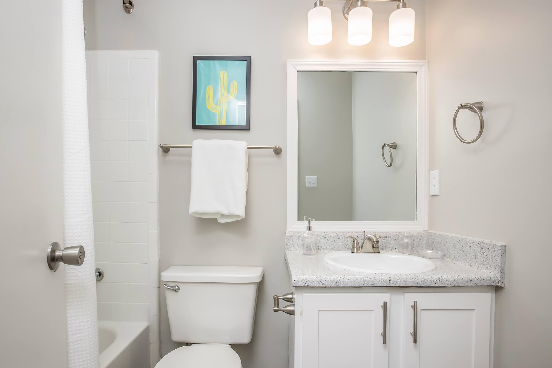
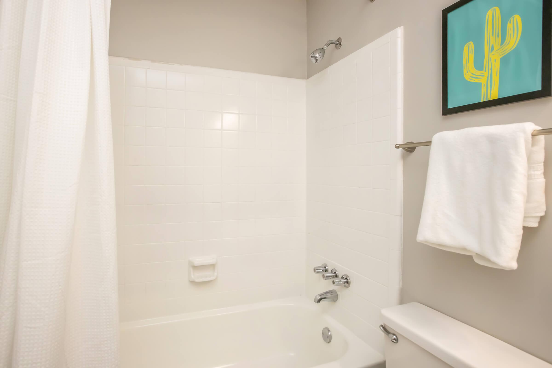
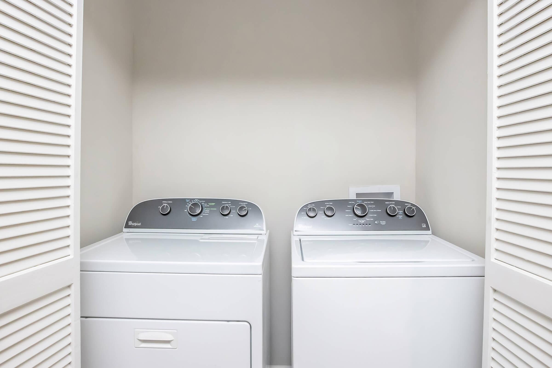
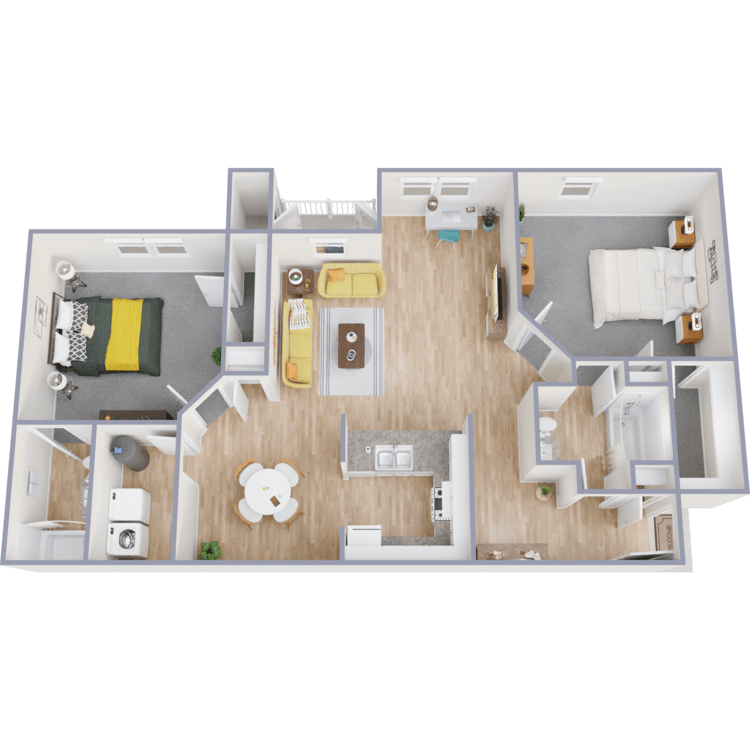
B2
Details
- Beds: 2 Bedrooms
- Baths: 2
- Square Feet: 1110
- Rent: $1631
- Deposit: $300
Floor Plan Amenities
- Balconies and Patios on All Floor Plans
- Contemporary Hardware *
- Contemporary, Pendant Lighting and Gooseneck Faucets *
- Designer Finishes
- Energy-efficient Stainless Steel Appliances *
- Full-size Washer and Dryer in Home *
- Gourmet Kitchens for Entertaining
- Granite Countertops in Kitchen and Bathrooms
- Hardwood-style Flooring
- Kitchen Pantry
- Lush Mature Landscape Views
- Mirrored Accent Walls *
- Modern, Plush Carpeting in Bedrooms
- Refrigerator with Icemaker
- Separate Dining Area *
- Sleek Black Appliances *
- Spacious Walk-in Closets
- Tiled Backsplash *
- Undermount Kitchen Sinks *
* In Select Apartment Homes
3 Bedroom Floor Plan
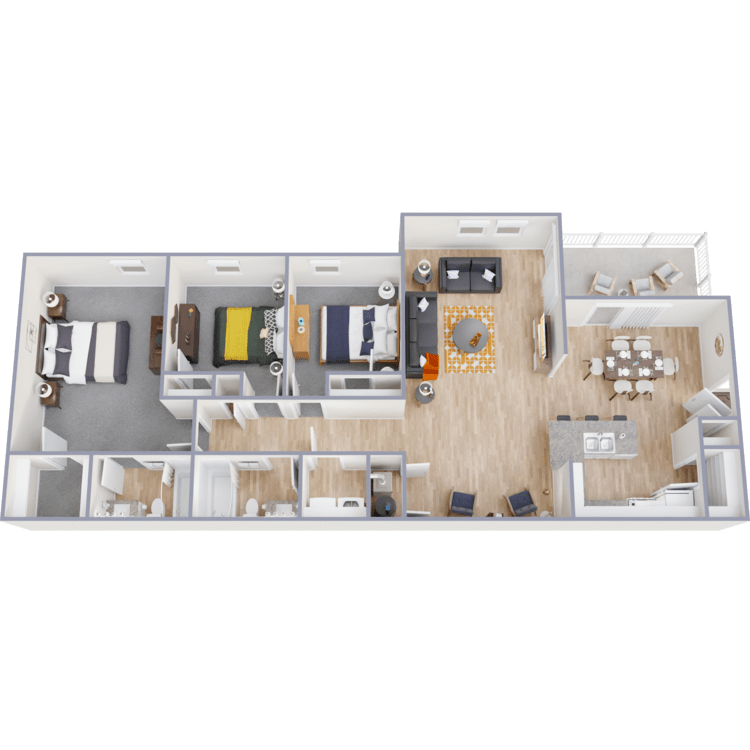
C1
Details
- Beds: 3 Bedrooms
- Baths: 2
- Square Feet: 1340
- Rent: $1539-$1589
- Deposit: $300
Floor Plan Amenities
- Balconies and Patios on All Floor Plans
- Contemporary Hardware *
- Contemporary, Pendant Lighting and Gooseneck Faucets *
- Designer Finishes
- Energy-efficient Stainless Steel Appliances *
- Full-size Washer and Dryer in Home *
- Gourmet Kitchens for Entertaining
- Granite Countertops in Kitchen and Bathrooms
- Hardwood-style Flooring
- Kitchen Pantry
- Lush Mature Landscape Views
- Mirrored Accent Walls *
- Modern, Plush Carpeting in Bedrooms
- Refrigerator with Icemaker
- Separate Dining Area *
- Sleek Black Appliances *
- Spacious Walk-in Closets
- Tiled Backsplash *
- Undermount Kitchen Sinks *
* In Select Apartment Homes
Floor Plan Photos
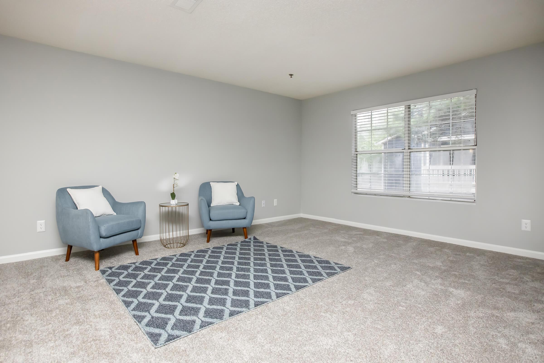
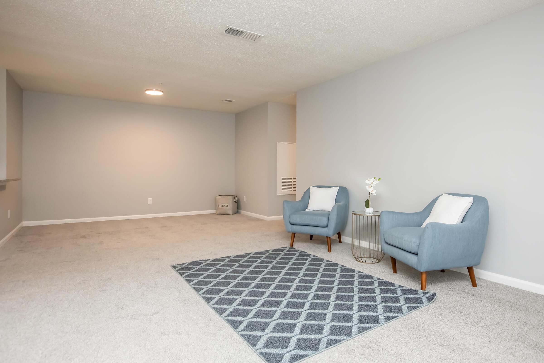
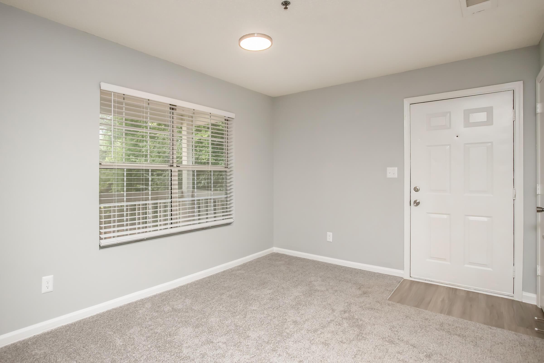
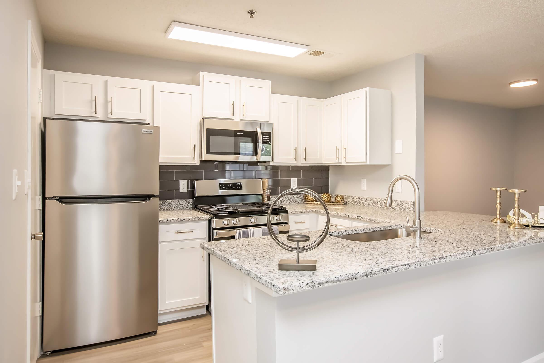
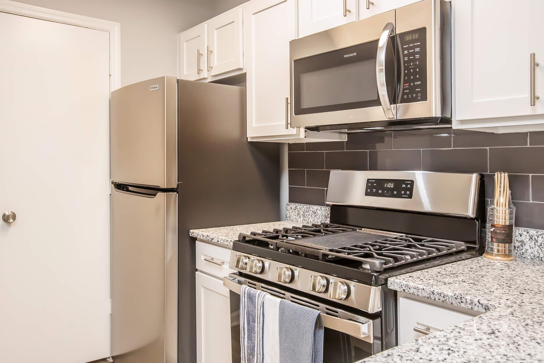
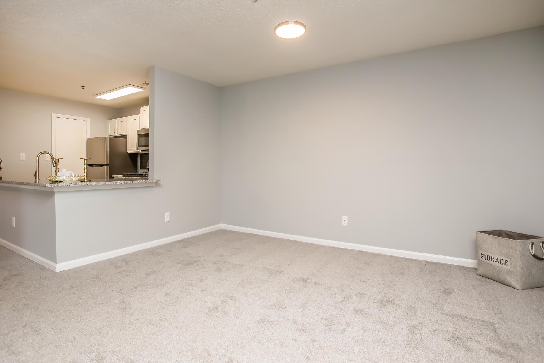
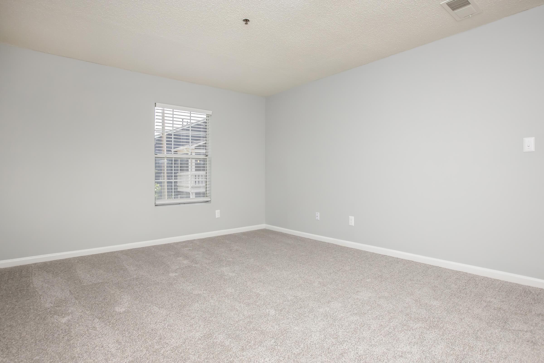
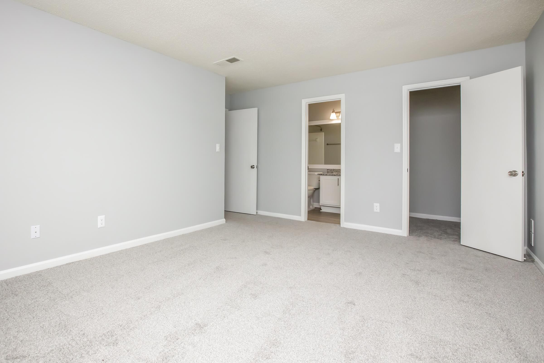
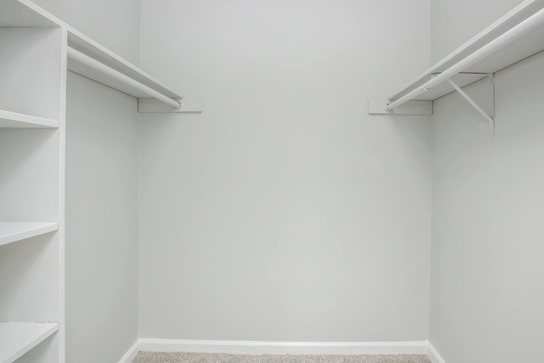
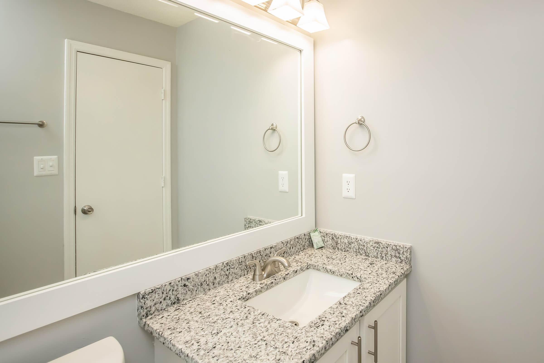
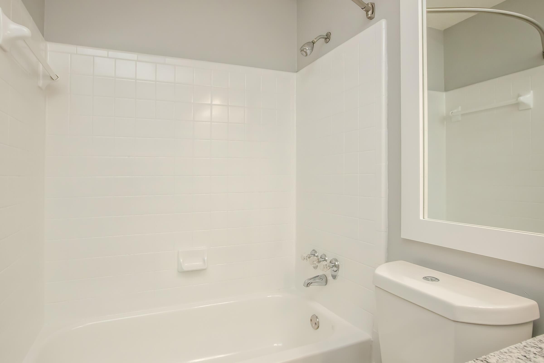
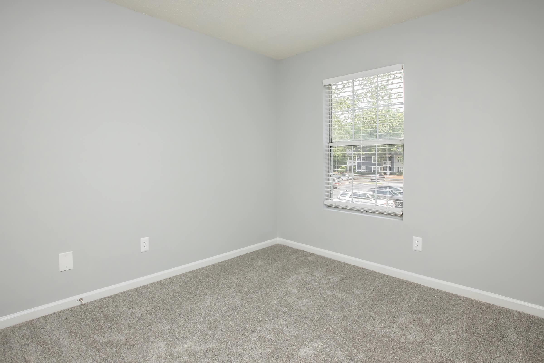
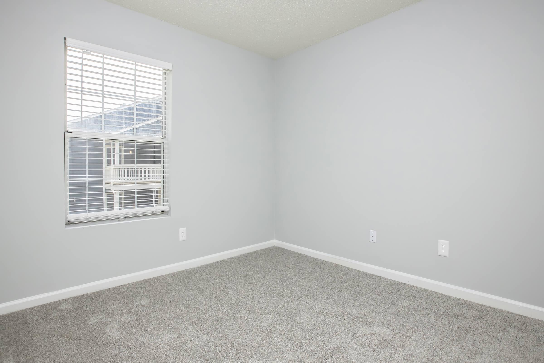
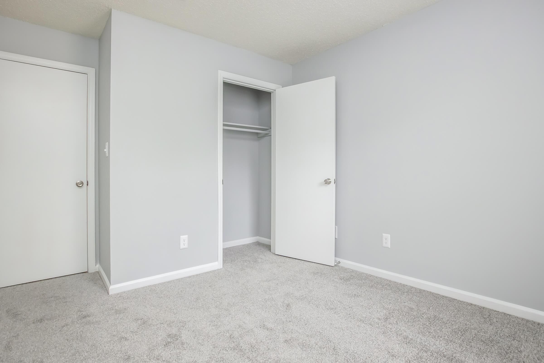
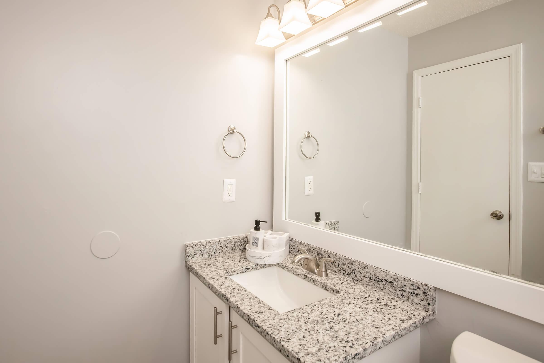
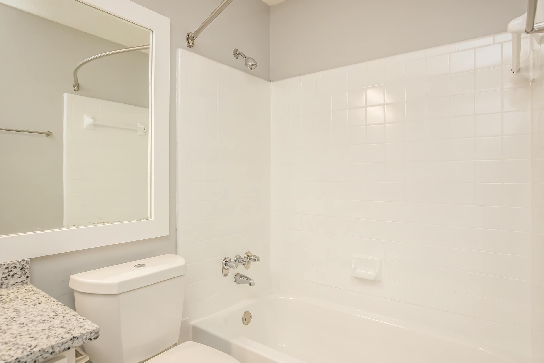
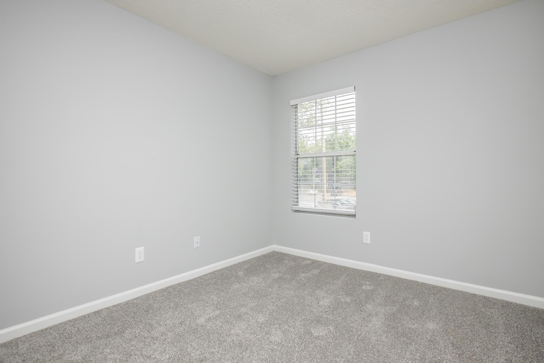
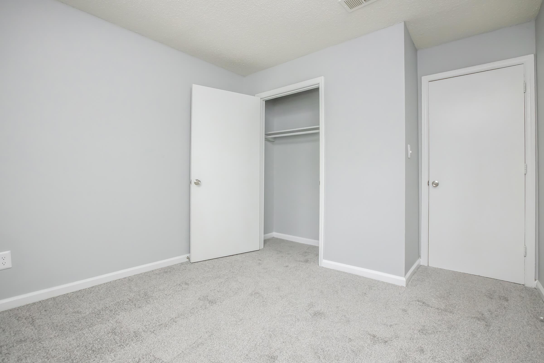
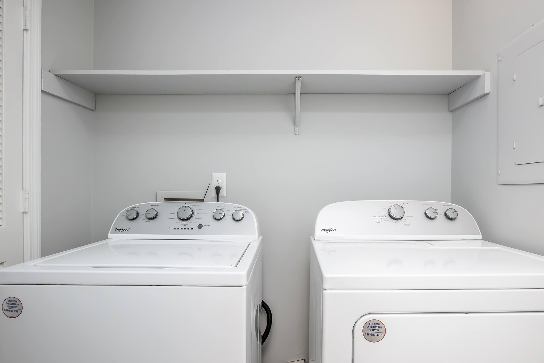
Show Unit Location
Select a floor plan or bedroom count to view those units on the overhead view on the site map. If you need assistance finding a unit in a specific location please call us at 470-748-0226 TTY: 711.

Amenities
Explore what your community has to offer
Community Amenities
- 24 Hour Emergency Maintenance Service
- Additional Storage
- Business Center with Complimentary Wi-Fi
- Fitness Center
- Grilling Station
- Inviting Resident Clubroom
- Minutes from Shopping, Dining, and Entertainment
- Onsite Clothing Care Facility
- Outdoor Fitness Area with Sports Court
- Pet Park
- Playground
- Resident Package Delivery
- Swimming Pool
Apartment Features
- Balconies and Patios on All Floor Plans
- Contemporary Hardware*
- Contemporary, Pendant Lighting and Gooseneck Faucets*
- Designer Finishes
- Energy-efficient Stainless Steel Appliances*
- Full-size Washer and Dryer in Home*
- Gourmet Kitchens for Entertaining
- Granite Countertops in Kitchen and Bathrooms*
- Hardwood-style Flooring*
- Kitchen Pantry
- Lush Mature Landscape Views
- Mirrored Accent Walls*
- Modern, Plush Carpeting in Bedrooms
- Refrigerator with Icemaker
- Separate Dining Area
- Sleek Black Appliances*
- Spacious Walk-in Closets
- Tiled Backsplash*
- Undermount Kitchen Sinks*
* In Select Apartment Homes
Pet Policy
A "home of comfort" often includes the comfort of a loving pet. Our community is pet friendly and offers pet perks for our four-legged residents. Pets must be commonly recognized as an accepted domestic pet and must be spayed or neutered. Residents are responsible for having dogs leashed at all times and cleaning up after their pets. Aggressive breeds are strictly prohibited. Stop by the office to learn about specific pet policies. Breed restrictions are as follows: Tosa Ino/Ken, American Bandogge, Can Corso, Rottweiler, Doberman, Pit Bull, Bull Terrier, Staffordshire Terrier, Dogo Argentino, Boer Boel, Gull Dong, Basenji, Mastiff, Perro de Presa Canario, Fila Brasileiro, Wolf Hybrid, Caucasian Oucharka, Alaskan Malamutes, Kangal, German Shepard, Shepard, Chow, Spitz, Akita, Reptiles, Rabbits, and Pot Bellied Pigs. Mixed breeds containing these bloodlines are also prohibited. Pet Amenities: Pet Park
Photos
Amenities
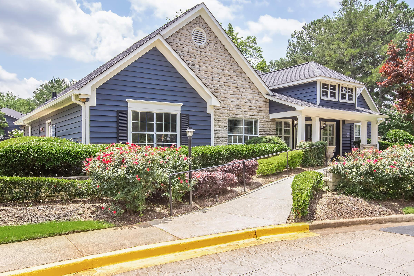
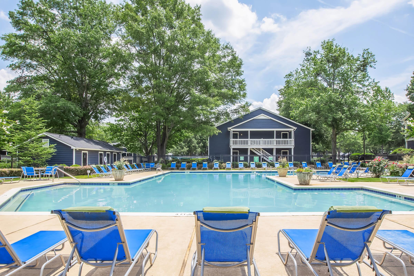
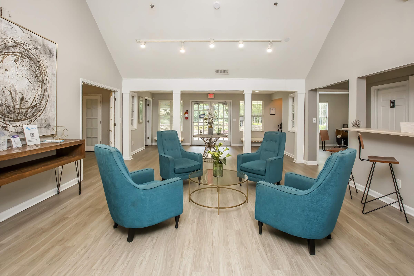
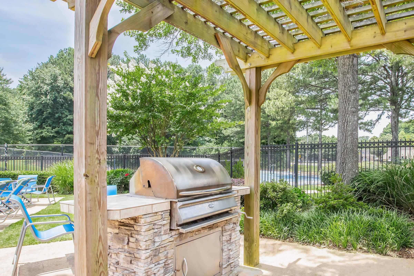
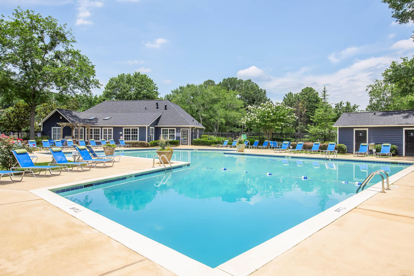
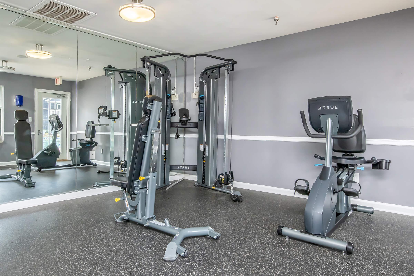
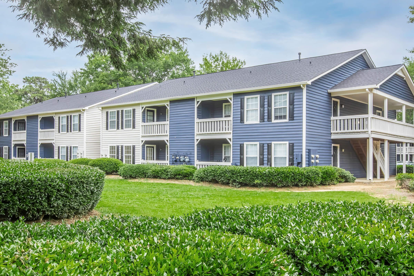
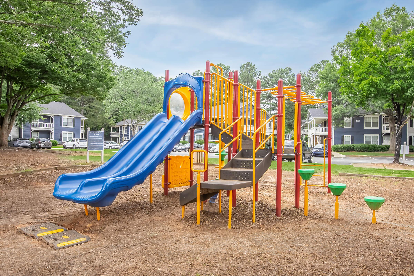
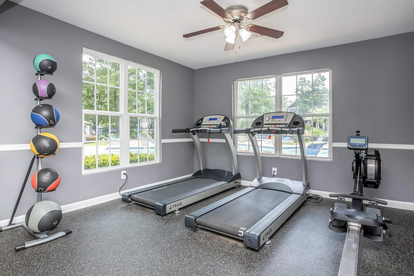
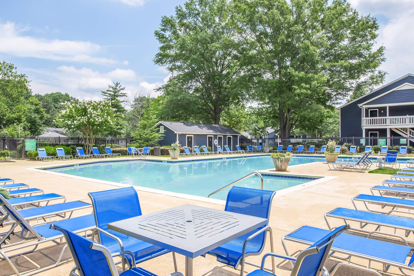
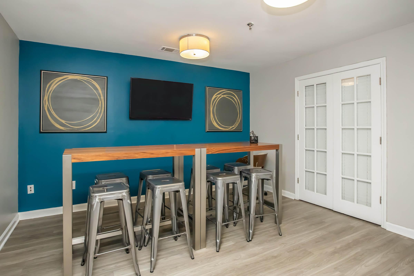
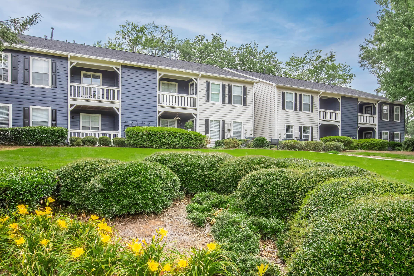
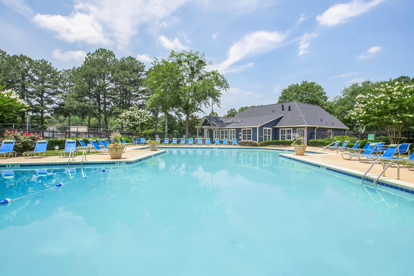
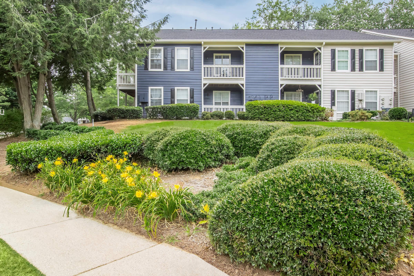
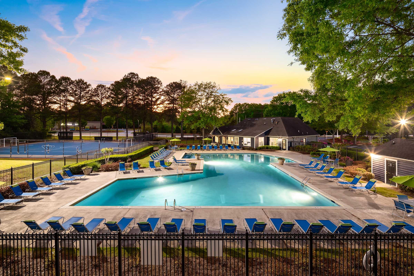
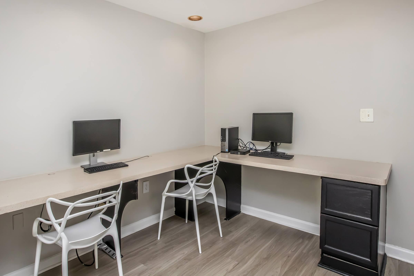
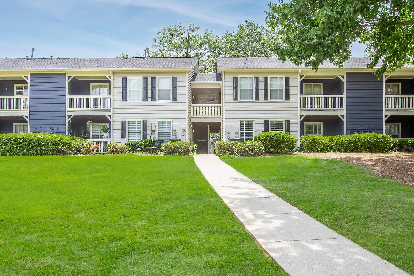
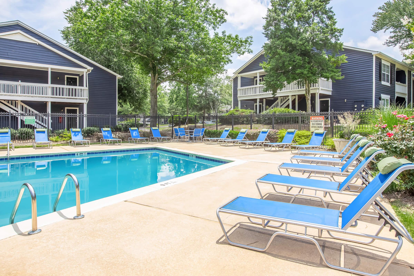
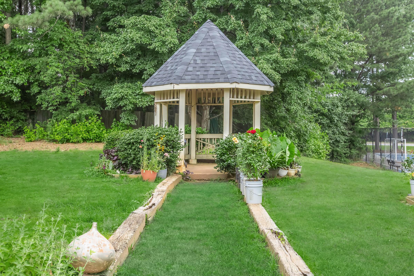
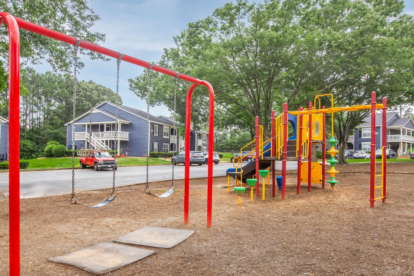
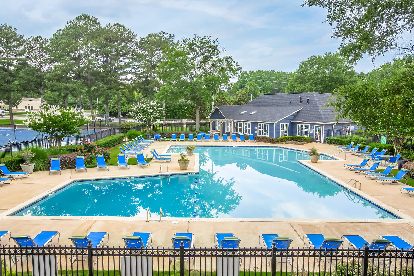
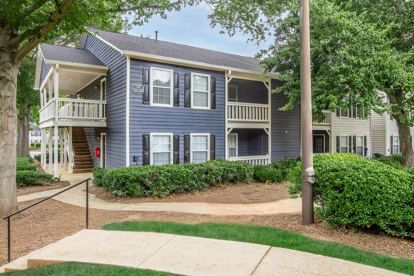
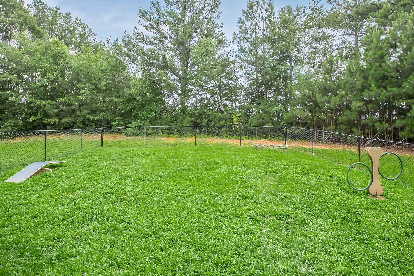
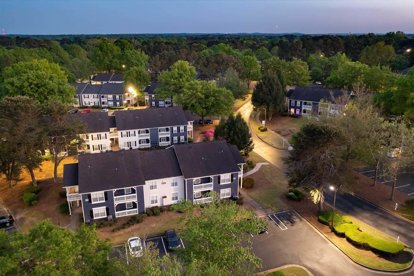
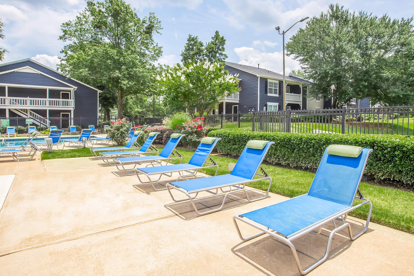
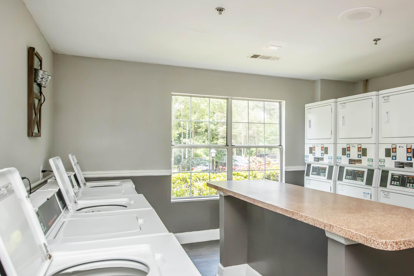
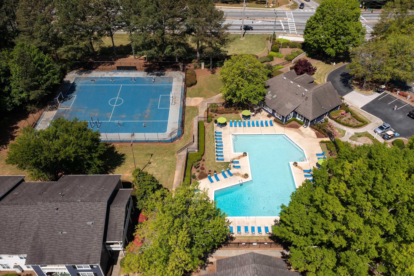
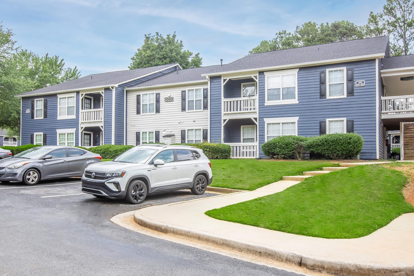
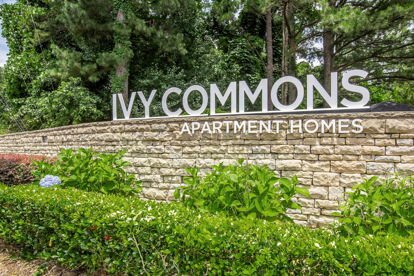
B1


















C1SB



















Neighborhood
Points of Interest
Ivy Commons
Located 3555 Austell Road SW Marietta, GA 30060 The Points of Interest map widget below is navigated using the arrow keysBank
Cinema
Elementary School
Entertainment
Fitness Center
Grocery Store
High School
Hospital
Middle School
Park
Post Office
Preschool
Restaurant
Salons
Shopping
Shopping Center
University
Contact Us
Come in
and say hi
3555 Austell Road SW
Marietta,
GA
30060
Phone Number:
470-748-0226
TTY: 711
Office Hours
Monday through Friday 9:00 AM to 5:30 PM. Saturday 10:00 AM to 4:00 PM.